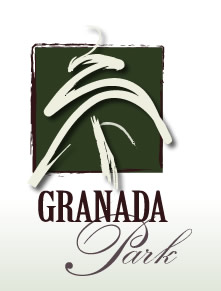Granada Park Town Homes – FEATURES
Architectural Distinctions:
- Craftsmen architectural detail
- 50 year composition roofing
In The Kitchen:
- Alderwood cabinets with raised panel doors
- Preselected granite countertops with 4” backsplash and full height at range
- GE Profile Stainless steel appliance package
- 30” gas range with self-cleaning oven
- Microwave
- Multi-cycle dishwasher
- Stainless steel double sink with Moen single-lever pull out spray faucet
- ½ h.p. garbage disposal
- Pre-plumbed for refrigerator icemaker
In The Living Area:
- Ceramic tile entry
- Gas fireplace in family room with granite surround
- Plush carpeting in living room, bedrooms, hallways, stairs and closets
- Designer selected light fixtures
- Two tone paint
- Two panel arched top interior doors with brushed nickel handles
- Rocker switches
In the Master Bed & Bath:
- Roomy walk-in closet
- Marble countertop
- Alderwood cabinets with undermount sinks
- Shower with marble surround
- Chrome Moen plumbing fixtures
- Designer lighting fixtures
- Mirrored medicine cabinet
- Full width vanity mirror
- Light/fan combination
- Ceramic tile flooring
Secondary Bath:
- Marble countertops
- Alderwood cabinets with undermount sink
- Satin chrome fixtures
- Ceramic tile tub surround
- Ceramic tile flooring
Powder Bath:
- Prefinished vanity with granite countertop
- Satin chrome fixtures
- Ceramic tile flooring
Throughout the House:
- All bedrooms, living rooms and family rooms pre-wired for cable/satellite television
- CAT 5 telephone lines in kitchen, family room and all bedrooms
- Finished window sills with apron
- Convenient second floor laundry room with gas and 220 electric service
- Thermally insulated-raised 6-paneled entry door
- Ceiling fan pre-wire in family room
- Smoke detectors in all bedrooms
- Window placement to maximize natural light
- Full weather stripping on all exterior doors
- 9’ ceilings in most living areas
- Central Air Conditioning
- Solid core self-closing door between garage and home
- Two-car garage with sectional roll-up door * Designs vary
- Automatic garage opener and two remotes
- Spacious fenced backyards
- Front and side yard landscaping with automatic common area irrigation
- Fire sprinklers
Energy & Conservation:
- Dual glazed energy windows with low E- glass.
- Low-flow showerheads and toilets
- 50-gallon water heater with 5-year warranty
- Energy-efficient exterior door weather stripping
Community Amenities:
- Central park with picnic area, benches and tot lot.
Optional:
- Upgraded flooring
- Washer/Dryer
- Refrigerator
- Glass shower enclosure

Exclusive Craftsman Homes in Mountain View, California
PROJECT DETAILS:
- Developer: Barry Swenson Builder
- Architect: Barry Swenson Builder
- General Contractor: Barry Swenson Builder
- 20 Homes
- Location: Granada Park Circle, Mountain View, CA
- Completed in 2006
- SOLD OUT in 2007
